Entire Kensington Community Center
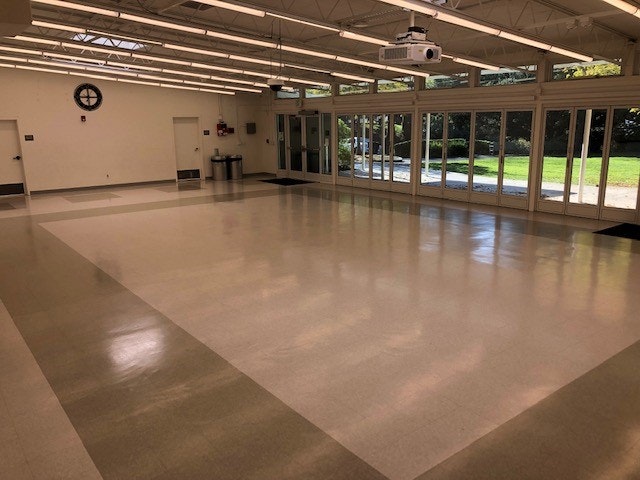
The entire building measures 4430 sq ft and has a capacity of 264. The main hall measures 35 x 55, totaling 1815 sq ft.
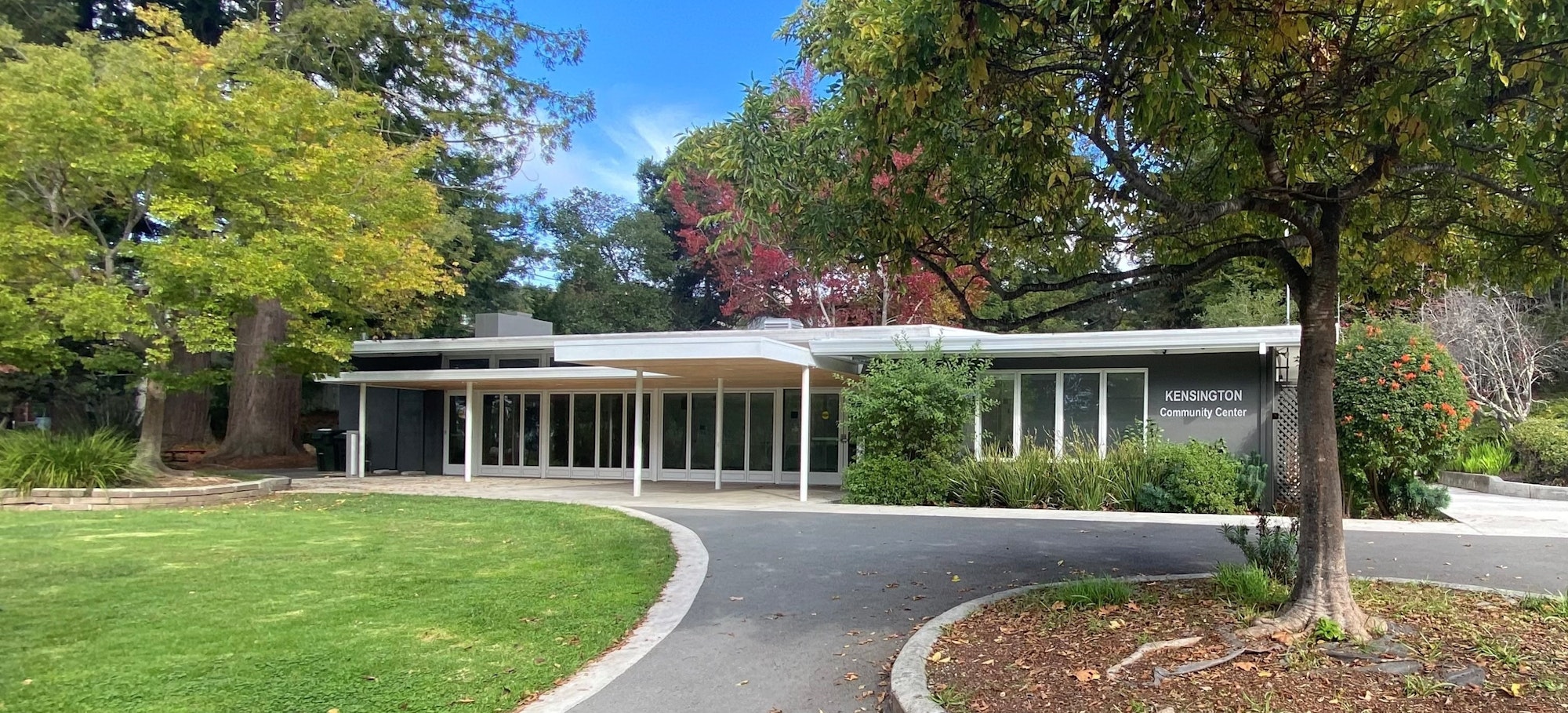
Since the remodeling of the CC, new NanaWall Systems have been installed. Bi-folding doors & folding sliding glass walls allow you to open up and provide fresh circulating air.
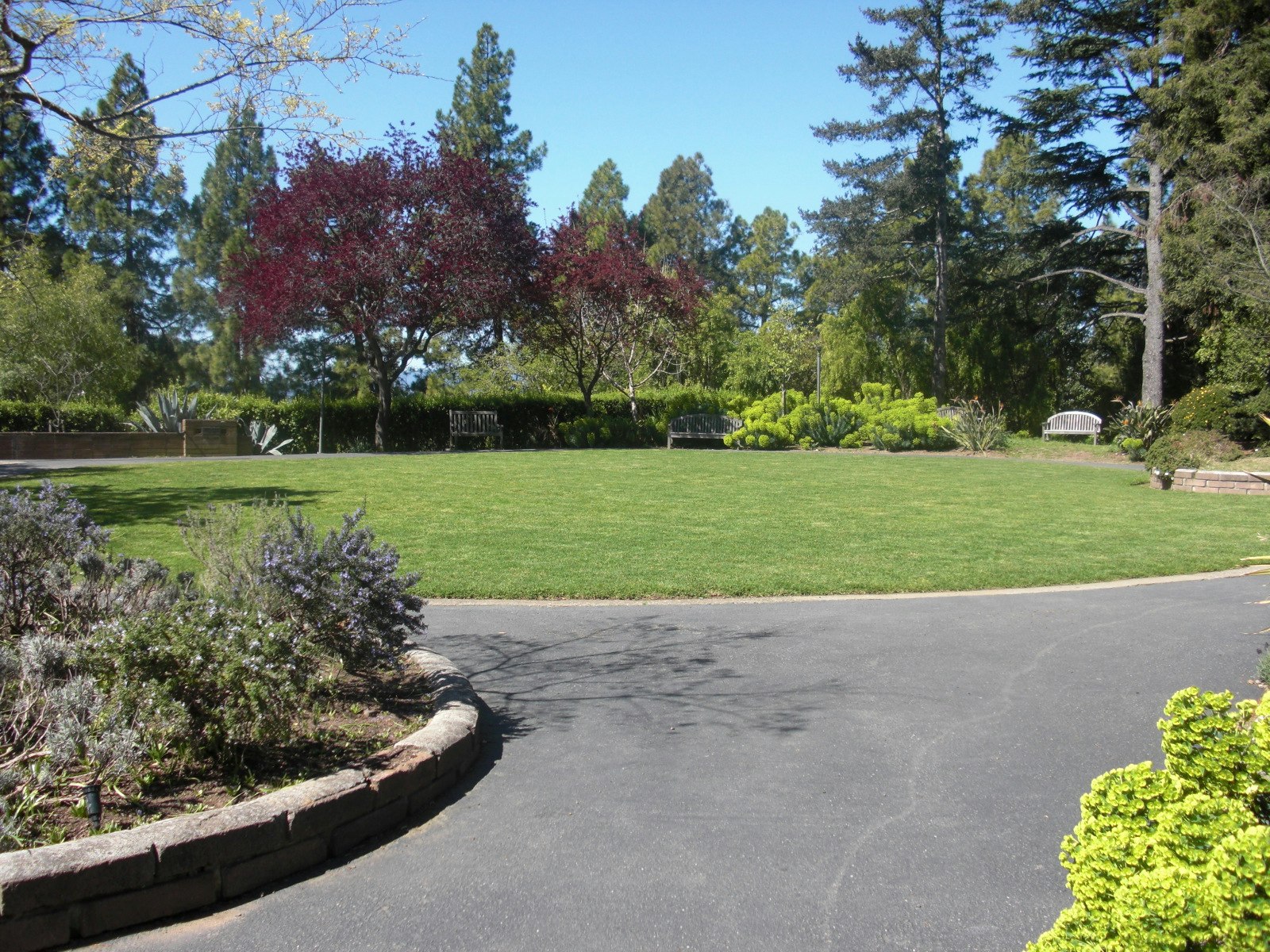
Grassy Front Lawn of CC. This is the only area where bounce houses are allowed with a rental agreement.
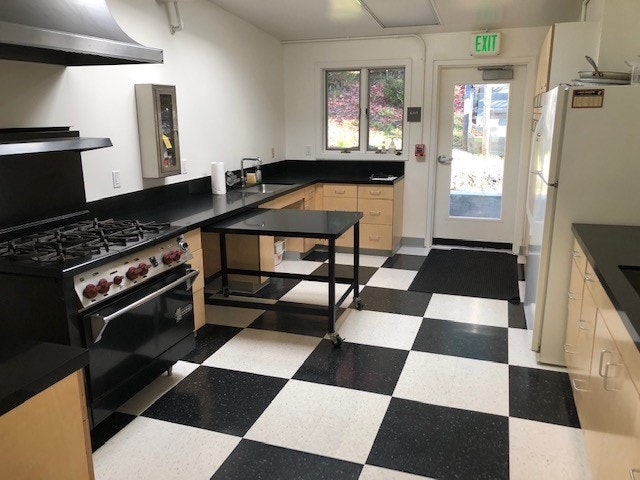
The kitchen has a Black Wolf Stove 6 burner/oven, two deep sinks, a microwave, a top freezer refrigerator, and plenty of counter space.
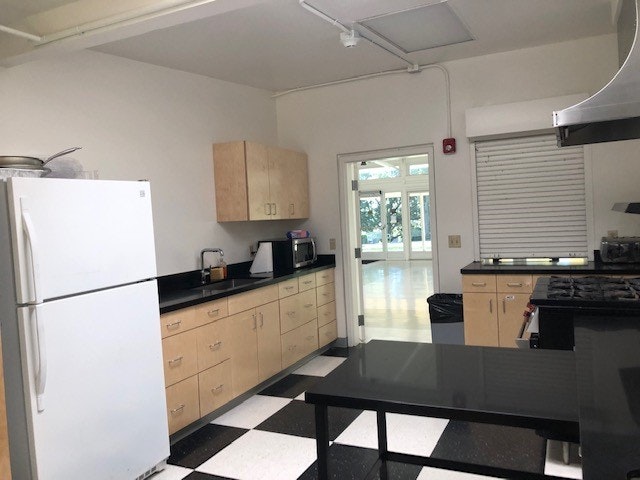
View of the kitchen entering the main hall area.

Amphitheater, viewing the back of the CC.
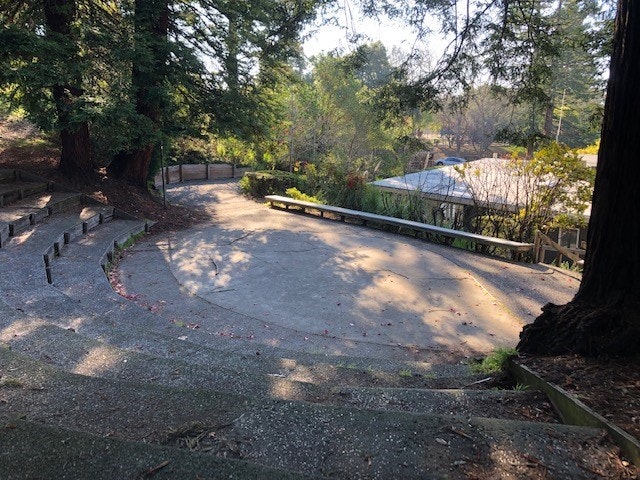
Amphitheater
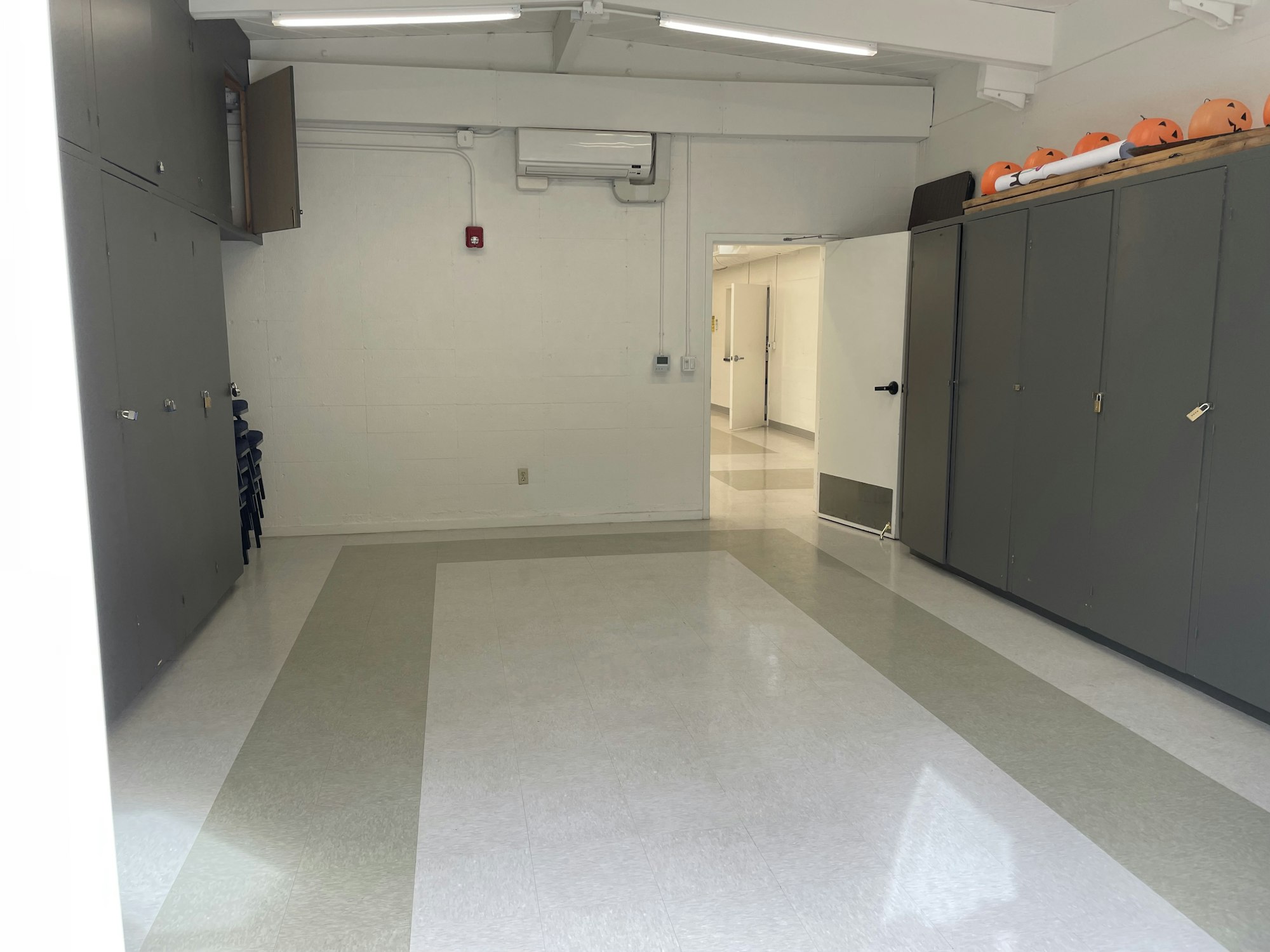
Room 2 has a capacity of 20 guests. Perfect for a meeting.

Room 2
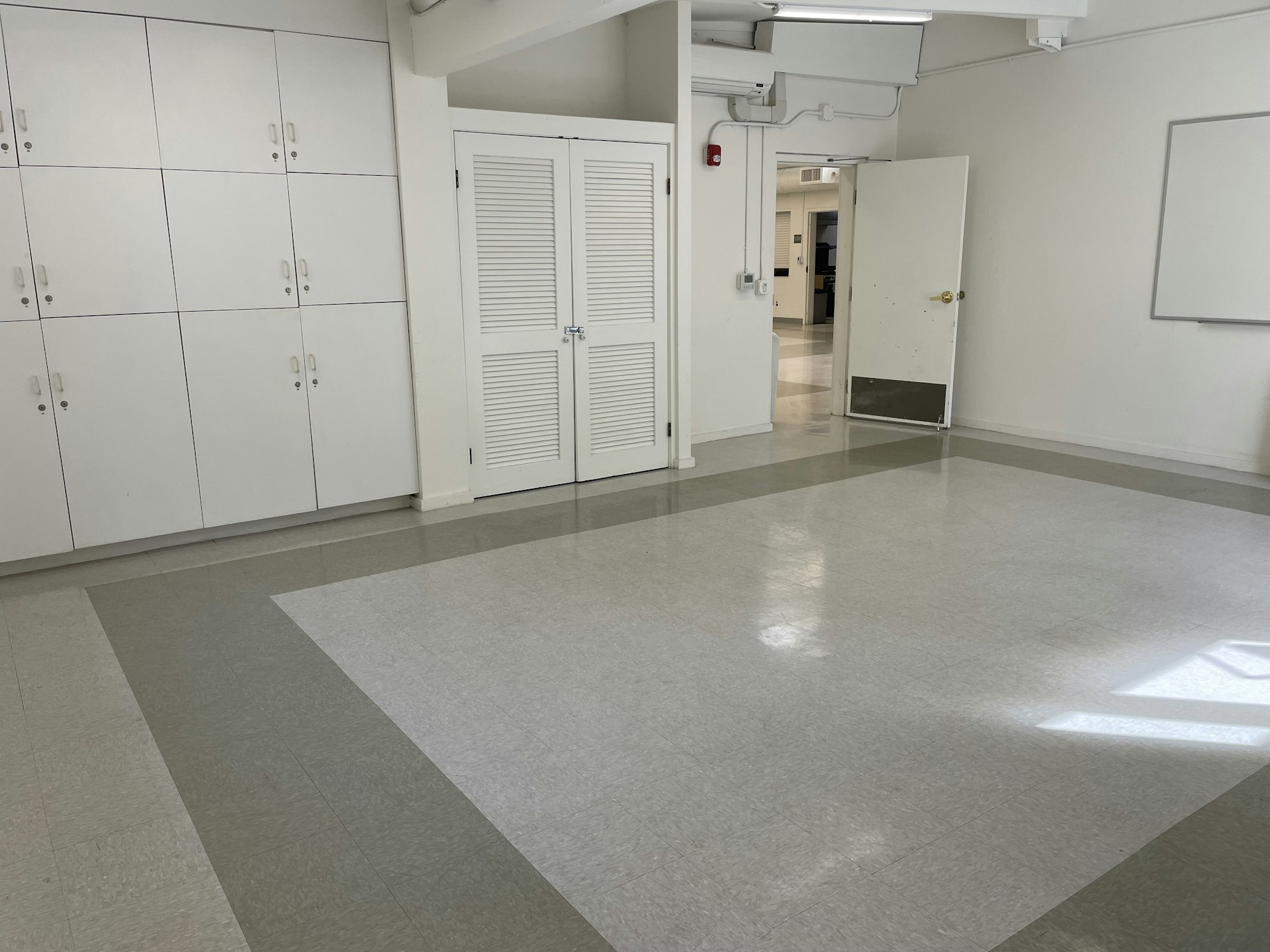
Room 3 has a capacity of 20 guests and measures 440 sq. ft., Perfect for a small group gathering or meeting
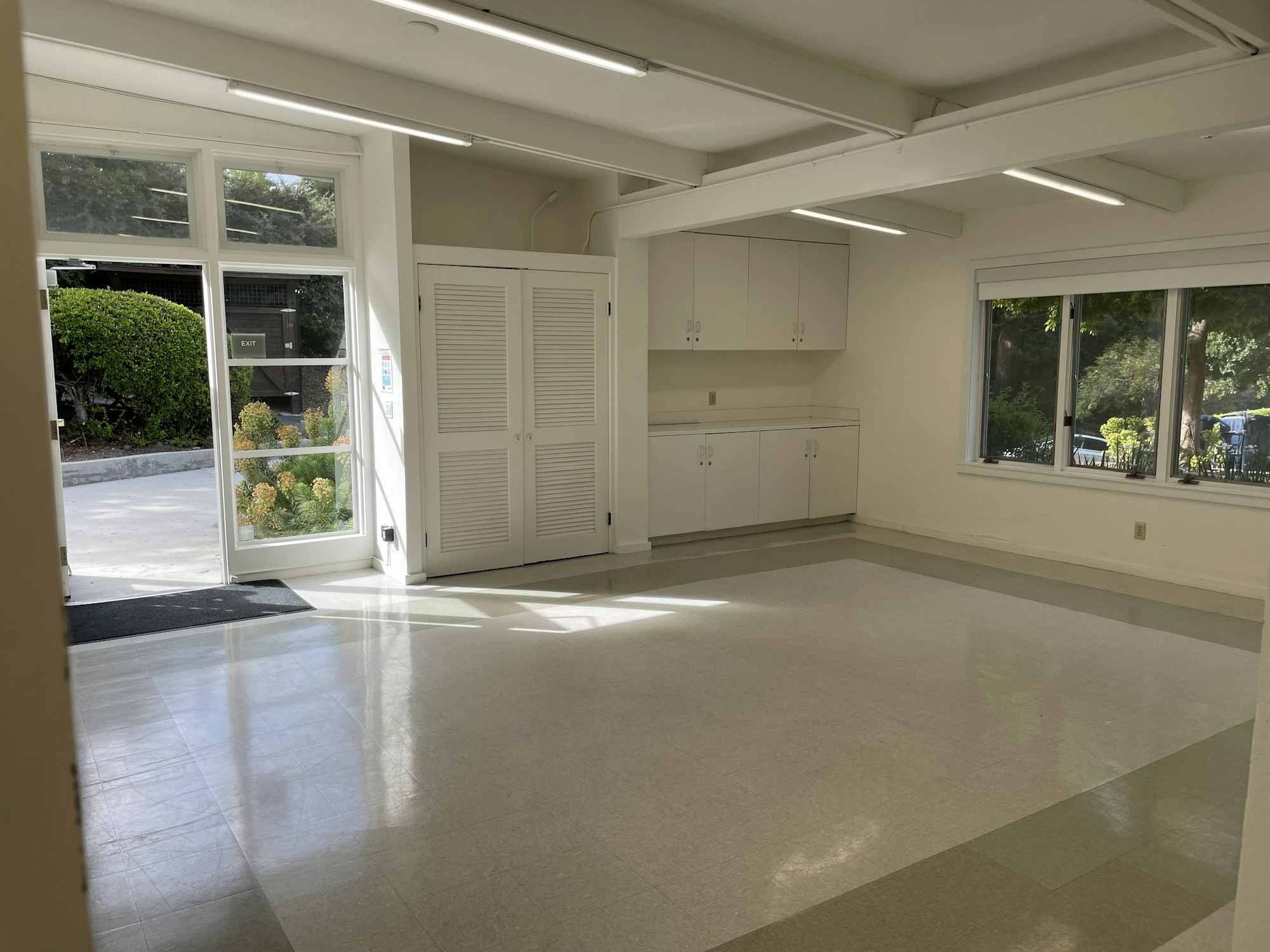
Room 3
